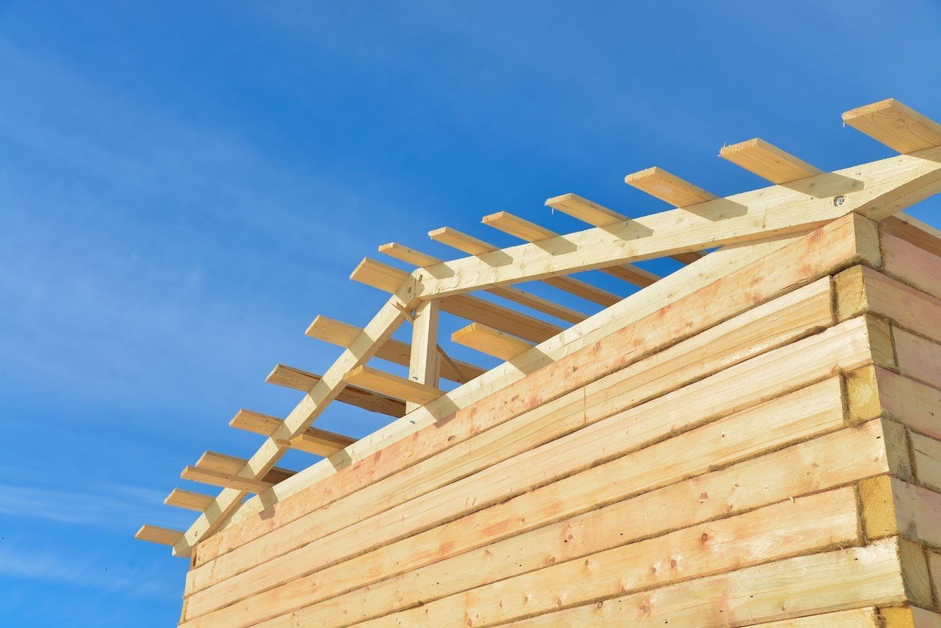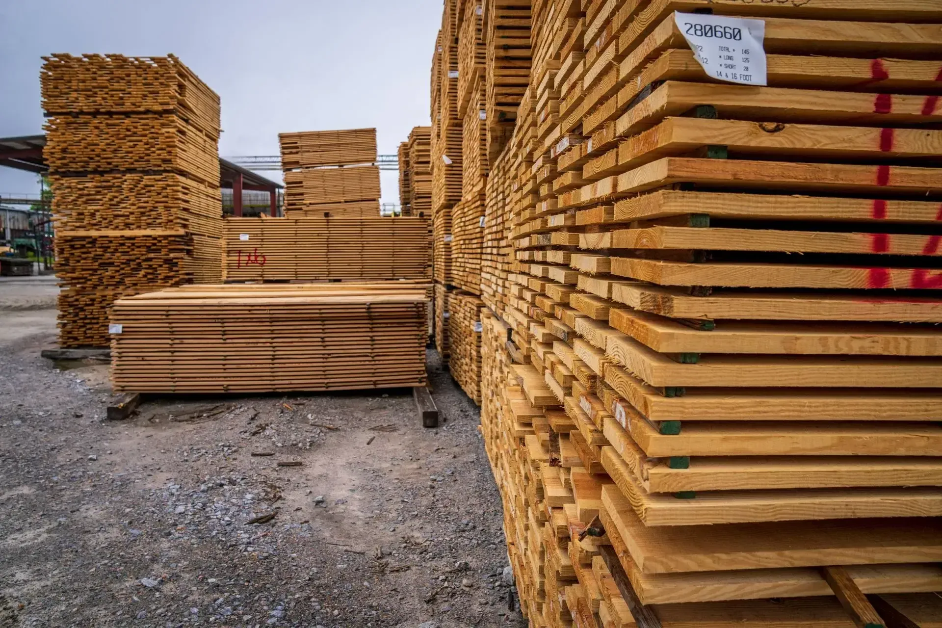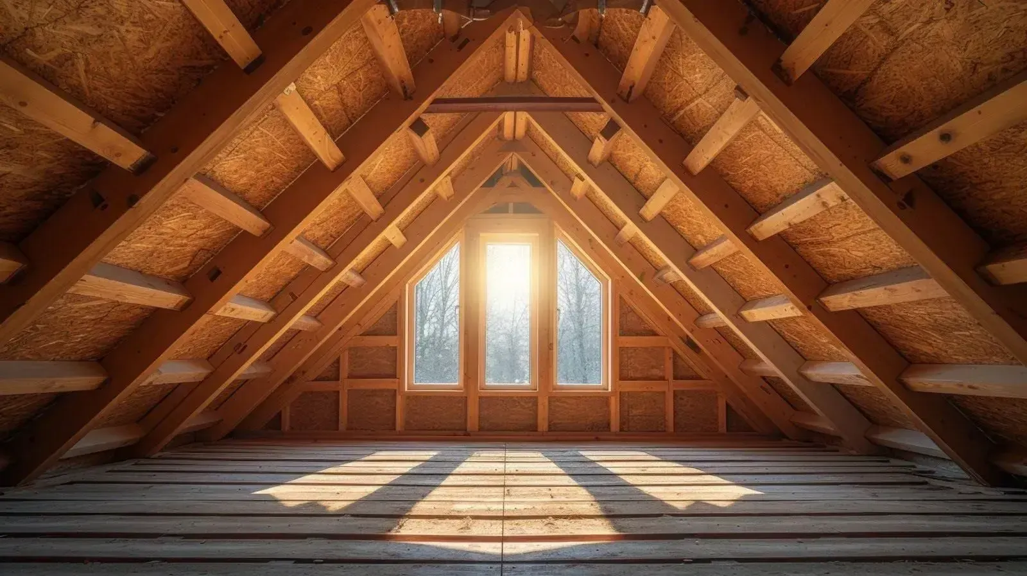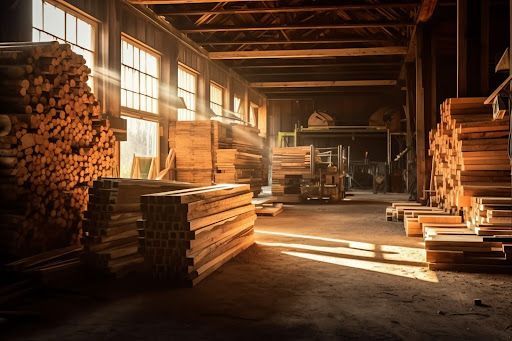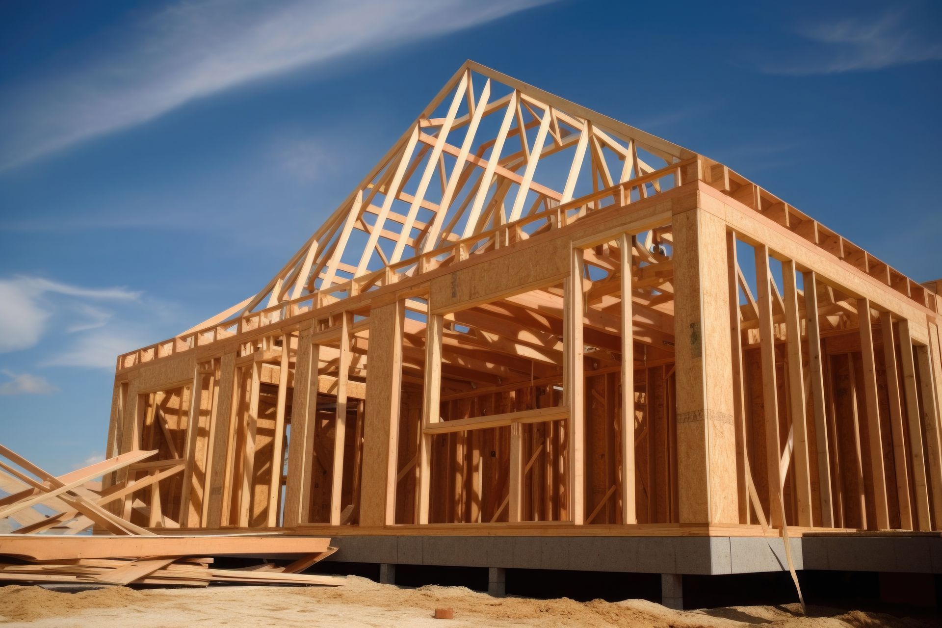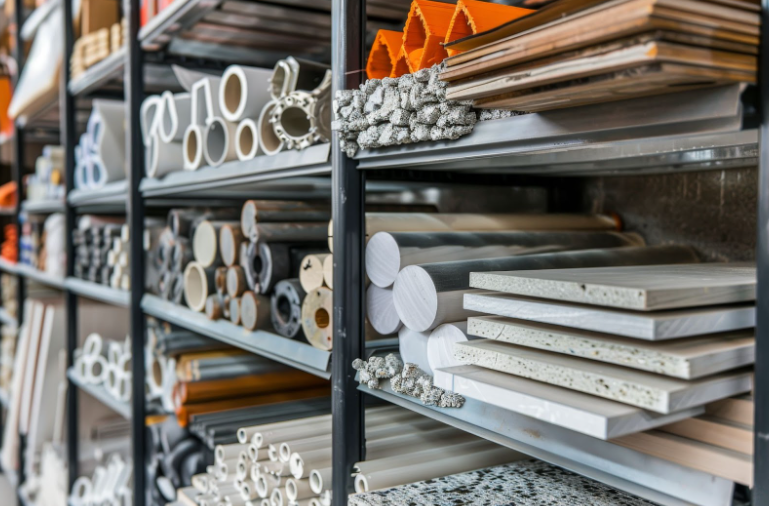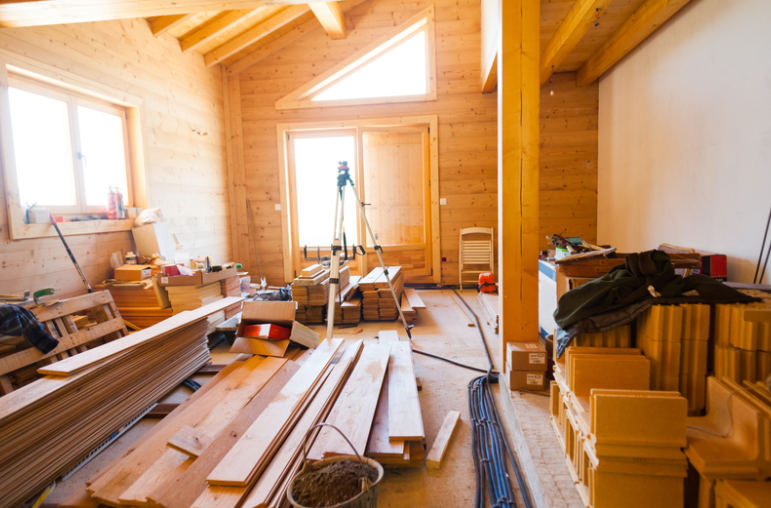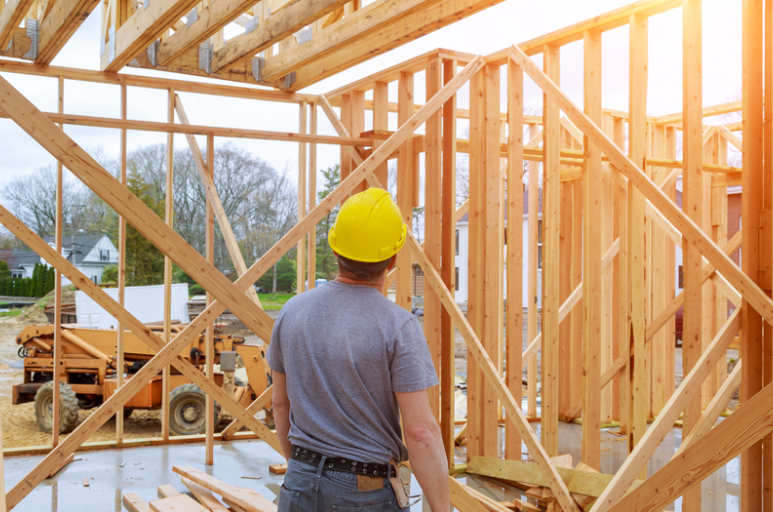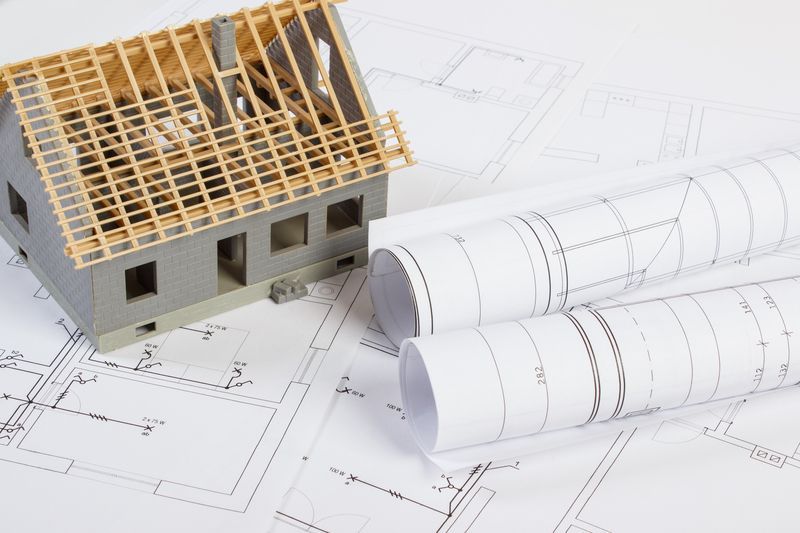Choosing the Right Truss for Your Next Project
Choosing a truss involves balancing several factors, from structural integrity to adaptability. Whether you’re constructing a large commercial facility or building a customized residence, selecting the most suitable truss design can save time, money, and effort. Moreover, choosing wisely enhances the overall stability and safety of your structure.
Below, we will delve into the common truss types available, discuss what influences the right truss choice, and explain how collaborating with a manufacturer ensures your specifications are met.
Types of Trusses and Their Ideal Uses
Trusses come in various configurations, each engineered for specific structural or aesthetic needs. Understanding the differences can help you determine which truss best fits your project.
King Post Truss
A king post truss relies on a central vertical post to support the load. This simpler design often appears in smaller or simpler structures that don’t demand extensive spans. Its straightforward construction makes it appealing for remodeling projects and sheds, allowing for quicker installation compared to more complex truss types. The king post truss’s compact arrangement also helps maximize space in structures with modest roof heights.
Queen Post Truss
Similar in concept to the king post but incorporating two vertical posts, queen post trusses allow for longer spans. This type offers more possibilities for open layouts and is common for residential projects that demand more shoulder space than what a king post can accommodate. Because queen post trusses create an unobstructed central area, they suit living rooms or workshop spaces needing extra headroom.
Fink Truss
The fink truss, characterized by a web of diagonal members, is widely used in residential construction. Its efficient design distributes loads effectively, making it ideal for roofs of moderate to large spans. Thanks to its interconnecting supports, the fink truss can handle various architectural styles while offering excellent weight distribution between the roof and support walls. Fink trusses are among the most common due to their adaptability and cost-effectiveness.
Howe Truss
Popular in bridges and wide-span structures, the Howe truss combines diagonal and vertical members that direct stress toward the central portion. Ideal for large-scale projects, its symmetrical design ensures stability under substantial loads. While more frequently associated with civil engineering, Howe trusses also appear in timber or metal-framed buildings where greater clear spans are desired.
Scissor Truss
Noted for its dual, angled top chords, the scissor truss allows for vaulted or cathedral ceilings. This aesthetic advantage is often chosen by homeowners seeking open, airy interior spaces. When properly engineered, scissor trusses can handle typical roof loads while giving you more ceiling height than standard attic trusses. The visually appealing shape is ideal for living rooms, sunrooms, or any area where you want to emphasize spaciousness and design.
Key Factors to Consider When Choosing a Truss
Load Requirements
Every building must safely support its roof, frame, and additional loads such as snow, wind, or mechanical equipment. Local building codes typically outline the load requirements based on your region’s climate and elevation. Ensuring your truss design meets or exceeds these criteria is crucial for structural integrity. While a simpler truss can handle moderate conditions, high-load environments call for more robust, specialized truss configurations.
Environmental Conditions
Humidity, temperature fluctuations, and even salt in coastal areas can affect long-term performance. If you’re in an area prone to heavy snow, you’ll need a truss capable of supporting increased weight. On the other hand, regions with high winds or seismic activity require trusses designed with extra lateral strength.
Consulting regional climate data is essential to determine the best materials and reinforcements. For reference, the National Centers for Environmental Information NOAA NCEI provides helpful climate information for various U.S. jurisdictions.
Span Dimensions
Longer spans generally call for deeper or more intricate truss designs. Before settling on a particular truss, measure how far it must reach between supporting walls. Large, open areas—common in churches, shopping centers, and auditoriums—benefit from designs that spread load distribution across multiple connections. Meanwhile, smaller or simpler spaces can often get by with standard trusses, such as king or fink designs.
Architectural Aesthetics
Although trusses are primarily structural, many modern designs feature exposed trusses as an architectural accent. Scissor or curved bottom-chord trusses can create a distinctive look if you prefer visible ceilings. If you plan to keep trusses hidden behind drywall, the aesthetic factor is less significant, but always keep in mind how the shape of the truss might influence interior ceiling height and layout.
Collaboration With a Truss Manufacturer
Early Involvement
Involving the truss manufacturer early in the design phase can help steer your project toward an efficient layout. They can propose custom adjustments or modifications that may not be obvious from a purely architectural standpoint. By discussing load calculations, span constraints, and any desired aesthetic elements at the onset, you’ll save costs on redesigns and retrofits.
Accurate Specifications
Precise measurements and clear documentation are essential to ensure each truss is manufactured to the correct tolerance. Share your architectural drawings, site conditions, and any relevant local building code requirements.
Aligning on specifics—such as lumber grade and chord dimensions—prevents costly surprises. Inconsistencies in project data can often lead to higher error rates during fabrication. Verifying these details upfront is an investment in a smoother building process.
Design Tools and Software
Most reputable manufacturers use advanced design software to determine the optimal truss configuration. These tools account for material strength, load dispersal, and local environmental factors. By reviewing preliminary software designs with your structural engineer or architect, you can confirm that the proposed truss system aligns with the rest of the project. Proper collaboration means fewer change orders, faster delivery, and a better outcome.
Communication and Documentation
Regular updates keep your construction timeline on track. Frequent check-ins with the manufacturer ensure you can adjust or confirm any last-minute details. If you plan multiple deliveries, schedule them so that trusses arrive just when you’re ready to install them.
This coordination not only saves storage space but also preserves the integrity of the lumber. A well-documented communication trail, including emails and drawings, helps everyone adhere to the agreed-upon specifications.
Moving Forward
Choosing the best truss involves the proper evaluation of both the structural demands and the visual ambitions of your project. Understanding truss types, local feasibility, and collaboration strategies ensures you get the most suitable framework for your build. Always do some initial research, but working closely with architects, engineers, and your truss manufacturer can tie these factors together seamlessly.
If you are planning your next project and need guidance, contact us to get started. We’re here to discuss your unique requirements, recommend suitable lumber choices, and connect you with resources to keep your project running smoothly. We look forward to helping you achieve a structurally sound, visually appealing result tailored to your specific vision!
