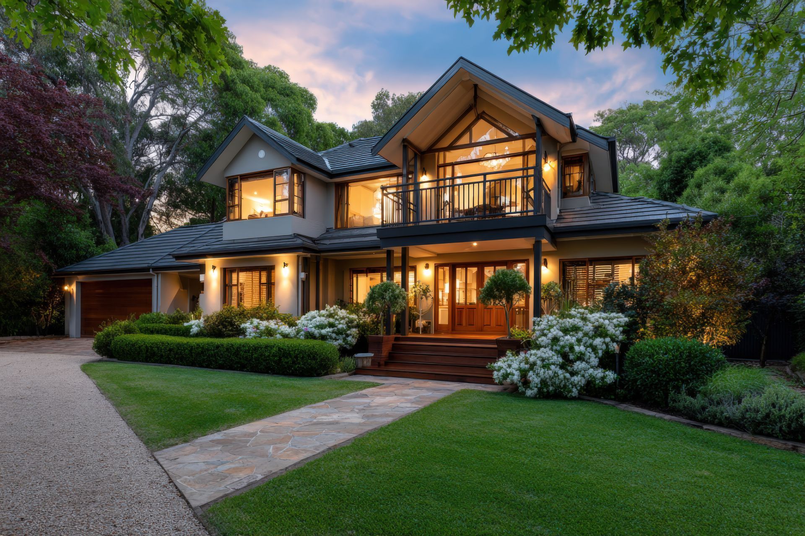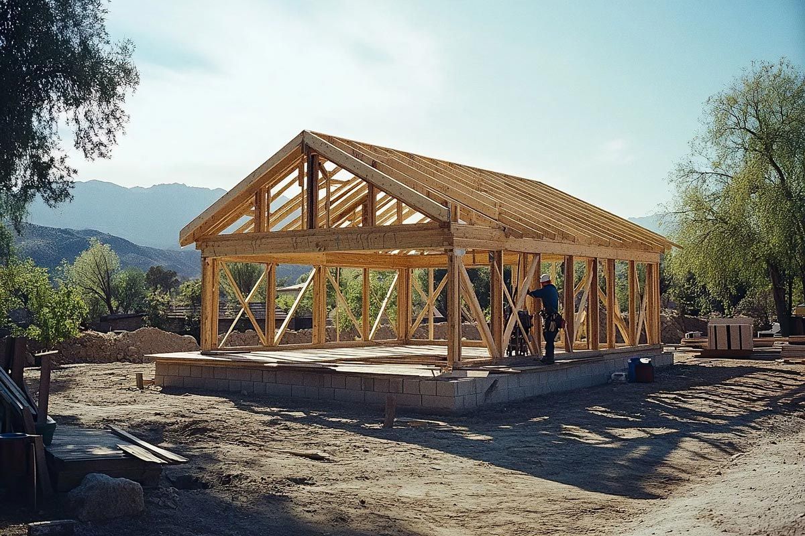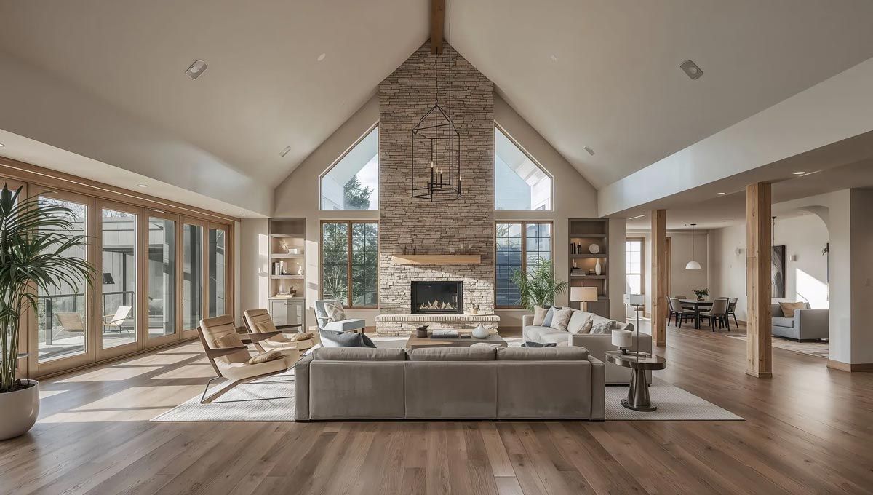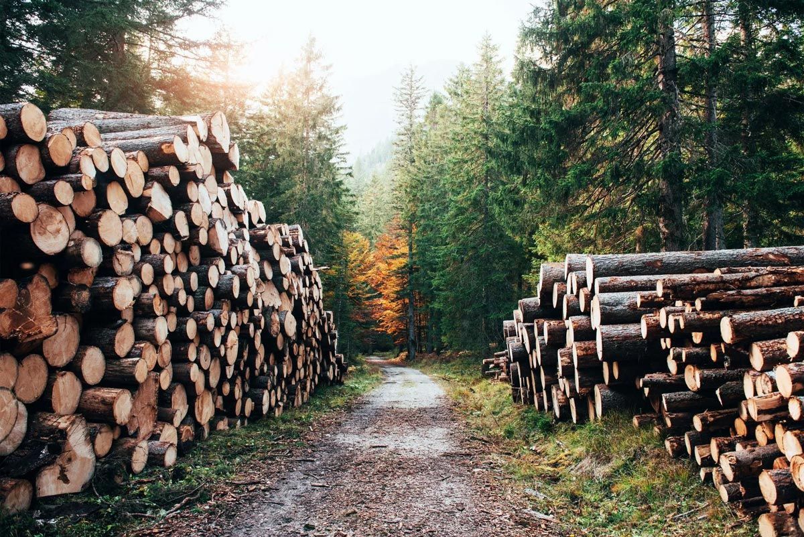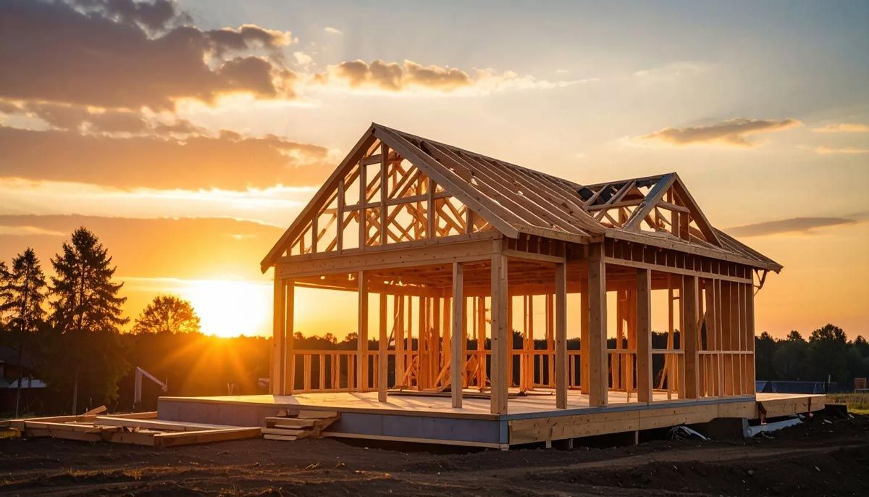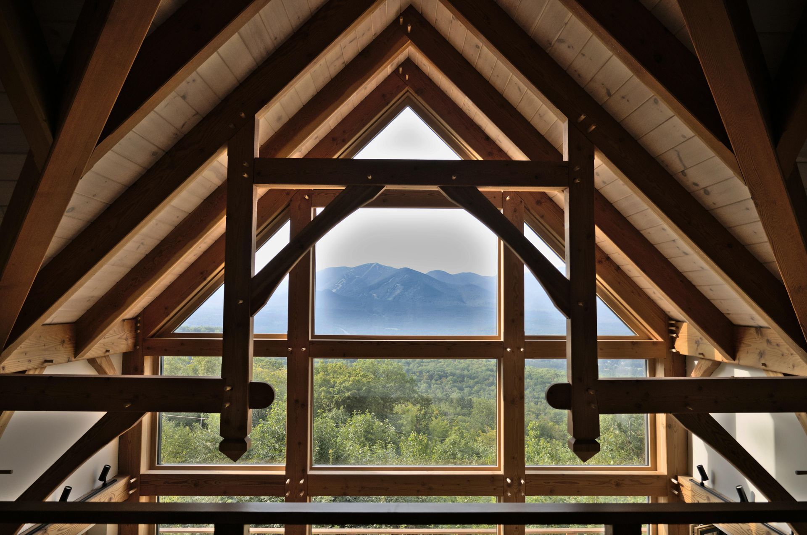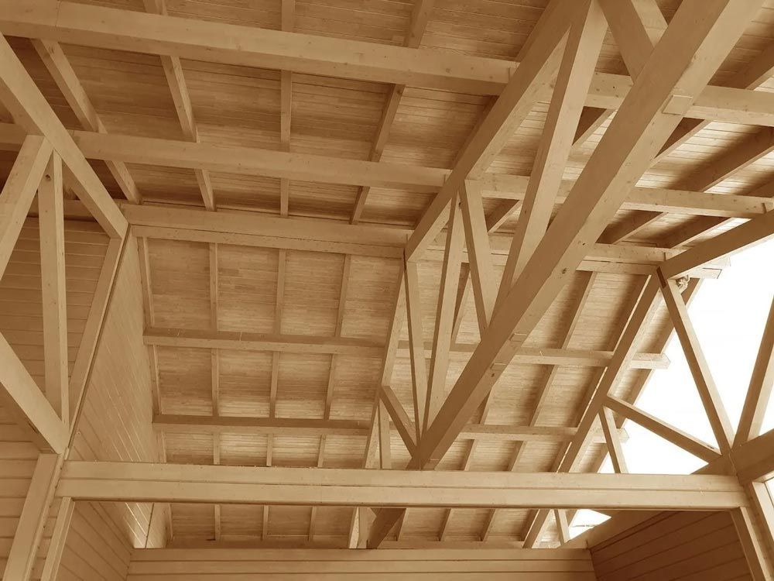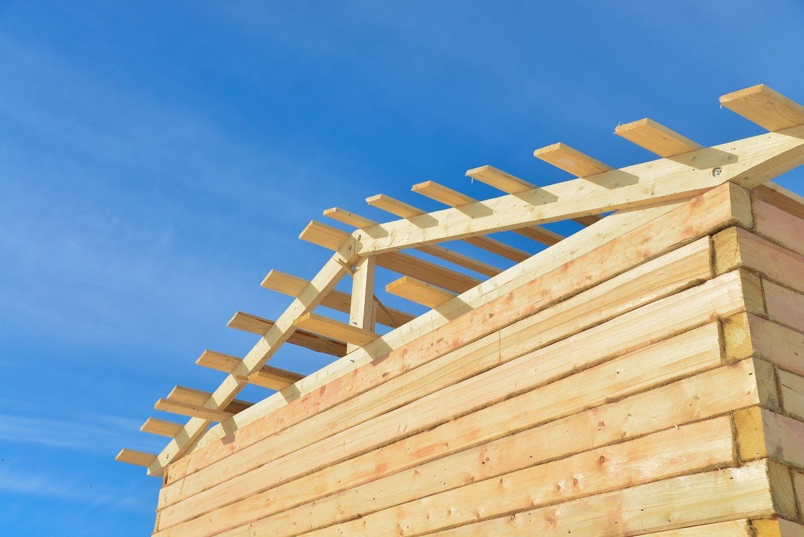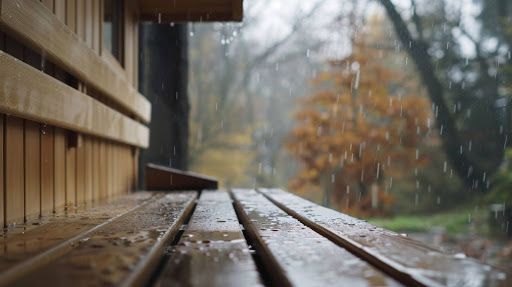The Evolution of Roof Truss Engineering
The architectural skeleton of buildings, particularly the roof, has long been a subject of innovation and engineering ingenuity. The roof truss, a critical component for spanning large spaces and supporting roofing materials, embodies centuries of development in both design and materials. Truss engineering has progressed from the simple triangular frames of early history to the intricate and versatile systems of today, accommodating a broad range of architectural styles and functional demands. With a continuous push towards efficiency and durability, roof truss engineering has embraced modern materials and technology, carving a path for companies like Ramona Lumber Co. to define the future of roofing structures.
Beginnings of Truss Design
Truss engineering has its roots in time-tested woodworking practices. Early civilizations used timber, the most accessible material of the time, to construct simple truss forms for their buildings. These included the King Post and Queen Post trusses, which offered a balance between materials and the span they could bridge. As architectural ambitions expanded, so did the need for more advanced truss designs.
The medieval period brought about significant advancements in truss engineering. Gothic architecture, with its emphasis on height and light, spurred the development of more complex truss designs. The hammer-beam roof, for instance, allowed for wider spans and impressive open interiors in cathedrals and halls without the need for internal columns.
The Industrial Revolution and Its Impact
The advent of the Industrial Revolution marked a turning point for roof truss engineering. The introduction of iron and later steel allowed for greater spans and load-bearing capabilities. The development of the Pratt and Howe trusses in the 19th century signaled a shift towards these new materials which offered strength without the bulk of traditional wooden beams.
As metalworking skills improved, trusses began to support larger and more ambitious structures like bridges and factories. These successes laid the groundwork for modern long-span buildings, such as warehouses and sports arenas.
Technological Advances in Materials and Design
The 20th century brought with it a renaissance in roof truss engineering, as advances in both materials and computational design opened up new possibilities. The utilization of lightweight, high-strength materials such as aluminum alloys and engineered wood products like laminated veneer lumber has significantly altered truss construction.
Computer-aided design (CAD) software revolutionized the engineering process, allowing for precise calculations and the ability to visualize complex truss geometries before construction. The advent of Building Information Modeling (BIM) systems further integrated the design process, providing a multi-dimensional approach to building planning and construction.
Innovations in Fabrication and Installation
Modern fabrication techniques have streamlined the production of roof trusses, making them more reliable and easier to install. Prefabricated trusses, manufactured in controlled factory environments, ensure consistent quality and reduce on-site labor. Automated cutting and assembly lines have increased production speeds and allowed for more intricate truss designs without a corresponding rise in costs.
Installation techniques have also evolved with the introduction of cranes and other heavy machinery, making the erection of roof trusses faster and less labor-intensive. The result is a reduced construction timeline and increased safety for workers.
Sustainable Practices in Truss Engineering
With the environmental movement gaining momentum, roof truss engineering has not been left behind. The push for sustainability has led to the exploration of eco-friendly materials and practices. Trusses designed for disassembly and reuse, along with the use of sustainably sourced timber and recycled metal components, reflect the industry's commitment to reducing its carbon footprint.
The incorporation of energy-efficient designs, such as those that support green roofs or integrate solar panels, is becoming increasingly common. These innovations help buildings reduce energy costs and contribute to a cleaner environment.
The Role of Companies Like Ramona Lumber Co.
Expertise from companies like Ramona Lumber Co. has been pivotal in advancing roof truss engineering. These companies not only supply the materials and components needed for modern truss systems but also provide the technical know-how to bring complex roof designs to life. Their insight into local building codes and climate considerations ensures that trusses are tailored to the specific needs of each project.
The Future of Roof Truss Engineering
Looking to the future, the field of roof truss engineering is poised to embrace advanced materials like composites and smart technologies that can adapt to environmental changes. The exploration of non-traditional shapes and kinetic structures proposes a future where roof trusses not only support loads but also contribute to the dynamic performance of buildings.
3D printing technology promises to revolutionize fabrication methods, potentially allowing for the on-site printing of bespoke truss components. This would further reduce waste and transportation costs while enabling more architecturally daring designs.
In the realm of design, AI-driven algorithms have the potential to optimize truss geometries for both performance and aesthetics, pushing the boundaries of what is possible in roof construction.
Summarizing the Trajectory of Roof Truss Engineering
Roof truss engineering, a field that once relied upon the simplest of designs and materials, has transformed into a sophisticated discipline that marries tradition with technology. The progression from rudimentary wooden structures to high-tech, sustainable roofing systems is a testament to human ingenuity. As the industry continues to evolve, driven by advancements in materials, technology, and a commitment to sustainability, the future of roof truss engineering holds limitless potential. Companies with a rich history in the field, like Ramona Lumber Co., stand ready to integrate these advancements, ensuring that the roofs of tomorrow are not only structurally sound but also innovative and kind to the planet.
Ready to elevate your next construction project with cutting-edge roof truss engineering? Explore how Ramona Lumber seamlessly blends innovation, sustainability, and design to deliver unparalleled truss solutions. Our expert team is dedicated to pushing the boundaries of what's possible, ensuring your project not only meets but exceeds expectations. Connect with us today to discover how we can transform your vision into reality.

