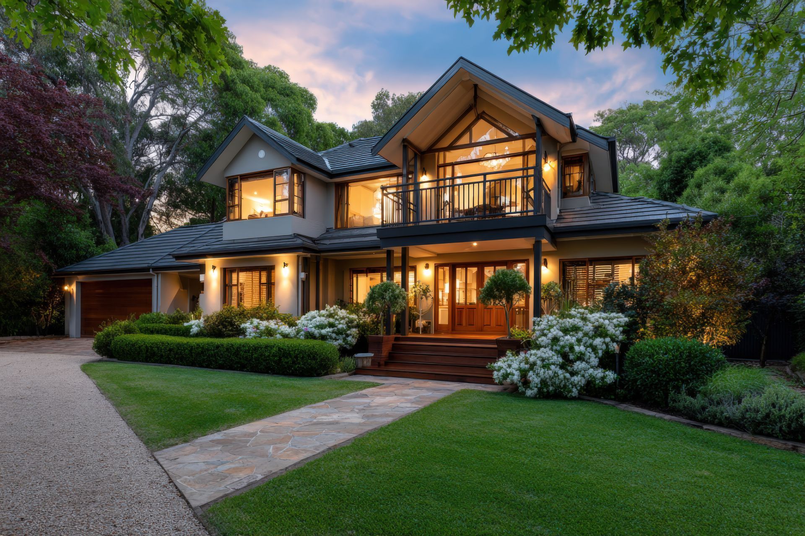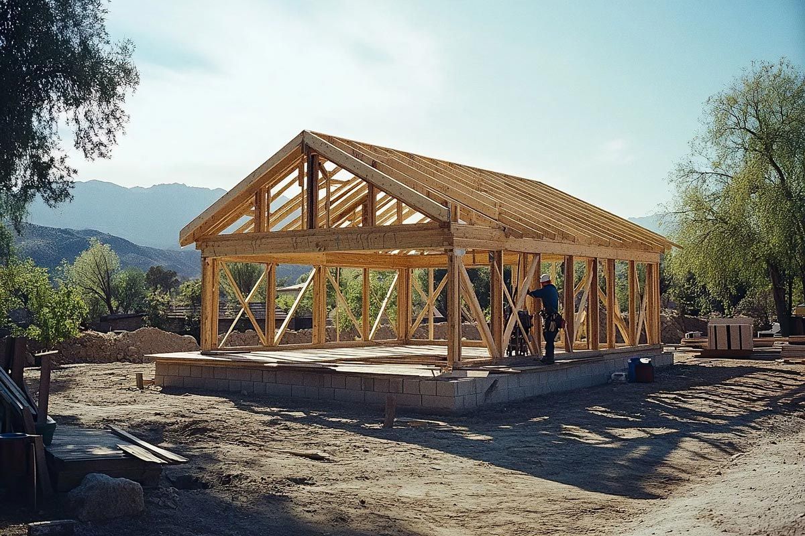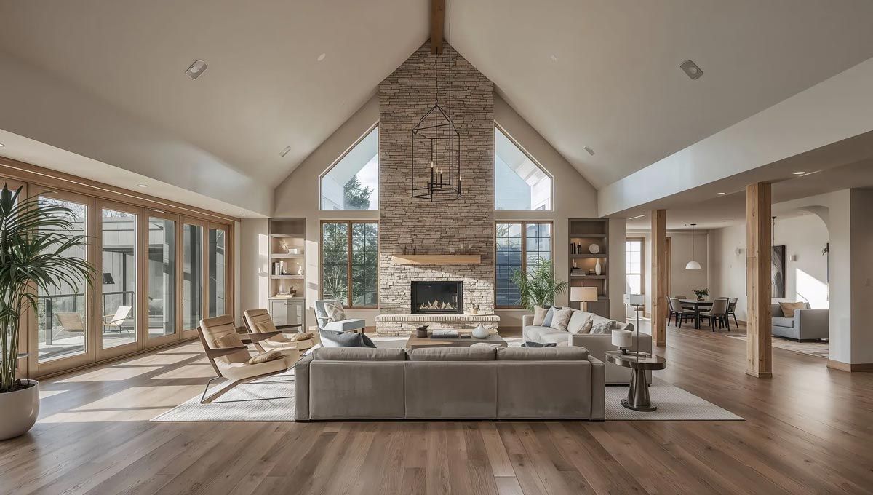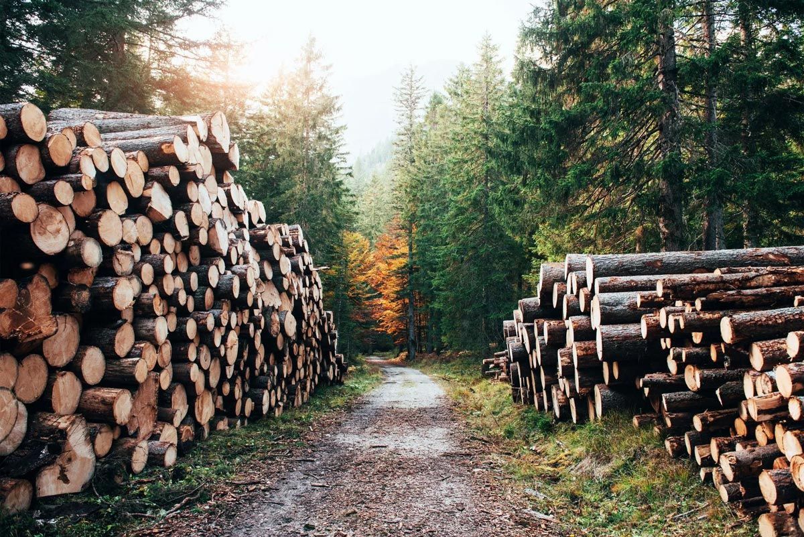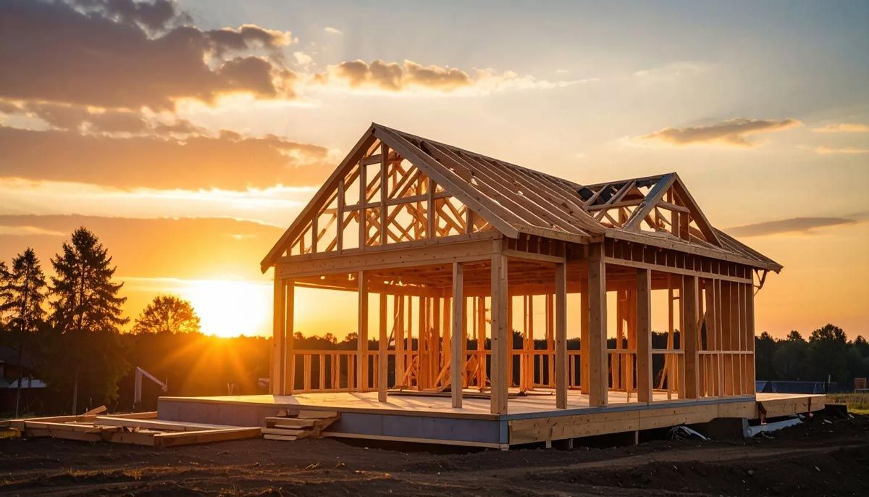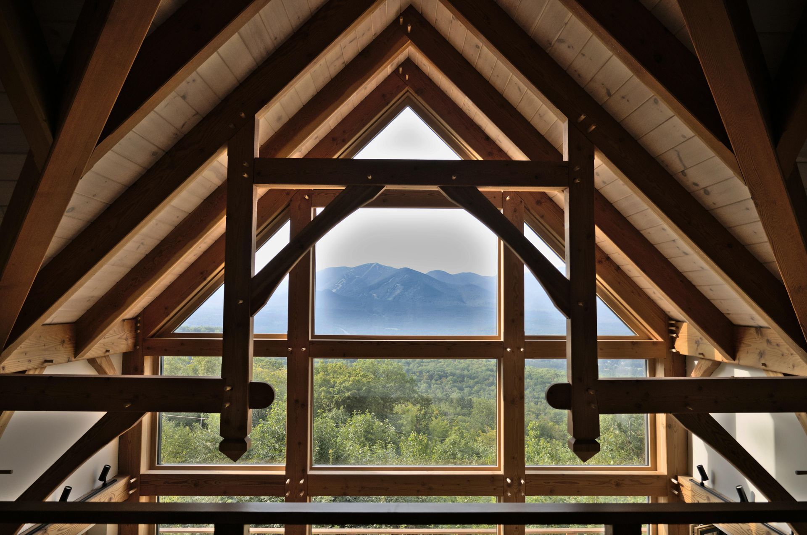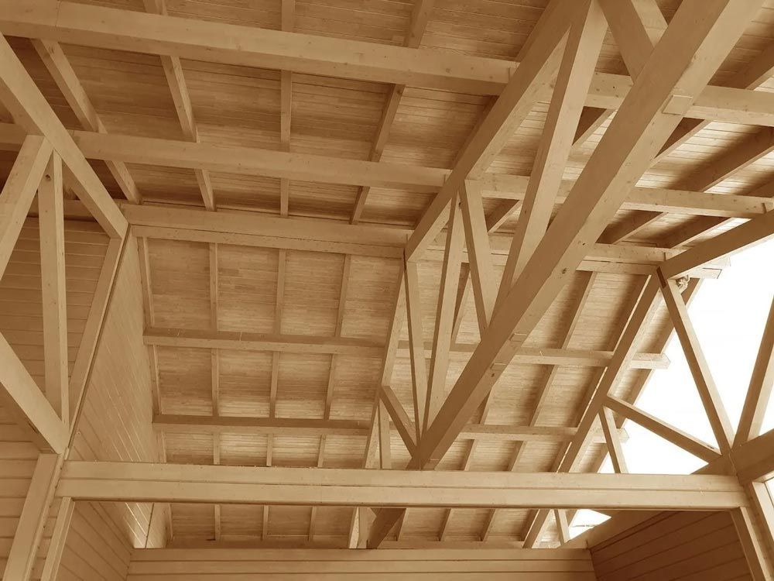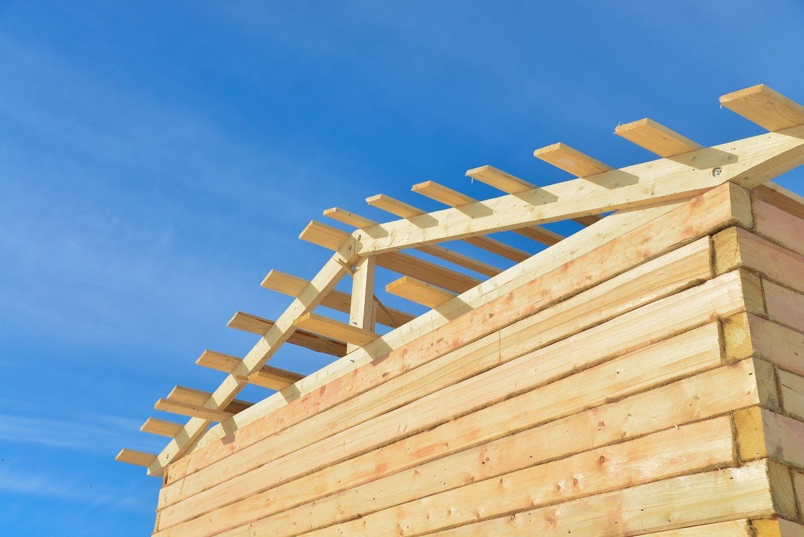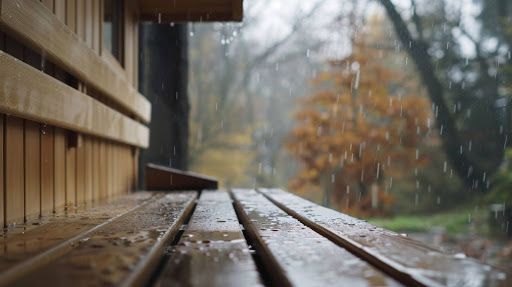Explore Truss Designs: A Modern Construction Guide
Trusses are the skeletal structures that support roofs and bridges, combining architectural beauty with engineering functionality. They come in various shapes and sizes, each designed to address specific needs in construction. Understanding the different types of trusses and their respective advantages is vital for architects, engineers, and builders when planning a project. This guide will delve into the world of trusses, highlighting their applications and the factors that influence the choice of one type over another in modern construction.
The Functionality of Trusses in Construction
Trusses serve a primary function of providing support and stability to structures. They distribute weight evenly and can span large distances without the need for intermediate supports, making them an economical and efficient choice for roofing systems and bridges.
Common Types of Trusses and Their Characteristics
The configuration of trusses determines their load-bearing capabilities and suitability for various applications. Some of the most common types include Pratt, Warren, Howe, and North Light trusses, each with its distinct geometric arrangements of struts and ties.
Pratt Truss
The Pratt truss is characterized by its diagonal members which slant towards the center of the span. This design is optimal for longer spans and is widely used in both buildings and bridge construction due to its efficient use of materials and ability to withstand dynamic loads.
Warren Truss
With equilateral triangles composing its structure, the Warren truss is a minimalist design that effectively spreads out the forces throughout the framework. Its simplicity and ease of construction make it a favorite for pedestrian bridges and roofs requiring a clear span.
Howe Truss
The Howe truss reverses the Pratt design with diagonal members facing away from the center. This configuration is particularly beneficial for heavy load conditions and is often employed in areas subjected to high winds or heavy snowfall.
North Light Truss
Specially designed to maximize natural light in buildings, the North Light trusses' taller profile and wider spacing between trusses allow for large window spaces typically facing north to reduce direct sunlight and heat.
Advantages and Limitations of Different Trusses
Each truss design has inherent advantages and limitations that make it more suitable for certain conditions and applications.
Structural Efficiency and Material Use
Trusses are designed to be structurally efficient, meaning they require less material for construction while still achieving desired strength. The triangulated arrangement of elements in a truss makes it possible to use lighter materials, reducing the overall load and cost.
Span and Load Bearing Capabilities
Trusses are favored in designs that require long spans without the need for intermediate columns or supports. The type of truss selected often correlates with the span length and the type of load it needs to bear, whether it be snow, wind, or the weight of roofing materials.
Aesthetic Considerations
Architectural preferences also play a role in selecting a truss. The choice may be influenced by the desired visual impact, whether it's the industrial look of exposed metal trusses or the traditional appearance of wooden truss systems.
Environmental and Climatic Suitability
The local environment and climate are critical factors in truss selection. For instance, North Light trusses are ideal for temperate climates where maximizing natural light without causing overheating is essential.
Truss Design and Material Innovations
Technological advancements and material innovations continue to shape the evolution of truss design. The emergence of newer materials such as lightweight steel, engineered wood, and composites has expanded the possibilities of truss architecture, leading to stronger and more versatile structures.
The Rise of Sustainable and Eco-Friendly Trusses
Sustainability has become a significant aspect in construction. Truss designs that require less material naturally reduce environmental impact. The use of recycled materials in truss construction is also gaining traction as the industry moves towards greener practices.
Considerations for Prefabrication and Modular Design
The trend towards prefabrication and modular construction influences truss design decisions. Trusses that can be easily manufactured off-site and assembled quickly on-site help reduce construction timelines and costs.
Case Studies: Trusses in Action
Examining real-world applications of different truss types provides valuable insight into their performance and suitability for various projects. Case studies can highlight the challenges and successes associated with each truss type, from residential homes to commercial warehouses and long-span recreational facilities.
Decision-Making Factors for Truss Selection
Choosing the appropriate truss involves evaluating several critical components, such as the purpose of the structure, the anticipated loads, and span requirements. Budget constraints, construction schedules, and local building codes also weigh heavily in the decision-making process.
Assessment of Architectural Needs
The architectural design of a structure often dictates the type of truss used. Designers consider the overall aesthetic they wish to achieve along with the functional requirements of the space.
Engineering Analysis for Load and Stress
An accurate engineering analysis is crucial to determine the load-bearing needs and stress distribution for the chosen truss design. This analysis ensures the truss can handle specified loads without compromising safety or integrity.
Cost Analysis and Budgeting
Cost is a determining factor in every construction project. The choice of truss should align with the project budget, considering the long-term benefits of durability and maintenance costs.
Trusses are the backbone of many modern constructions, offering an interplay of strength, beauty, and efficiency. The consideration of truss types is a nuanced process that requires an understanding of each design's mechanics, cost-effectiveness, and environmental appropriateness. Navigating this complex terrain is fundamental in constructing buildings that are not only visually impressive but also economically and environmentally sustainable. The choices made in truss design have a lasting impact on the functionality and longevity of structures, making it imperative that these decisions are informed and deliberate. With careful planning and consideration of all factors, the selection of trusses can significantly enhance the quality and value of construction projects.
Ready to enhance your construction project with the optimal truss design? Our expert team is here to guide you through selecting the perfect truss that blends strength, beauty, and efficiency for your specific architectural needs. Don’t let the complexities of design mechanics, cost considerations, and environmental factors slow you down. Contact us now and take the first step toward a sustainable, visually impressive structure that stands the test of time.

