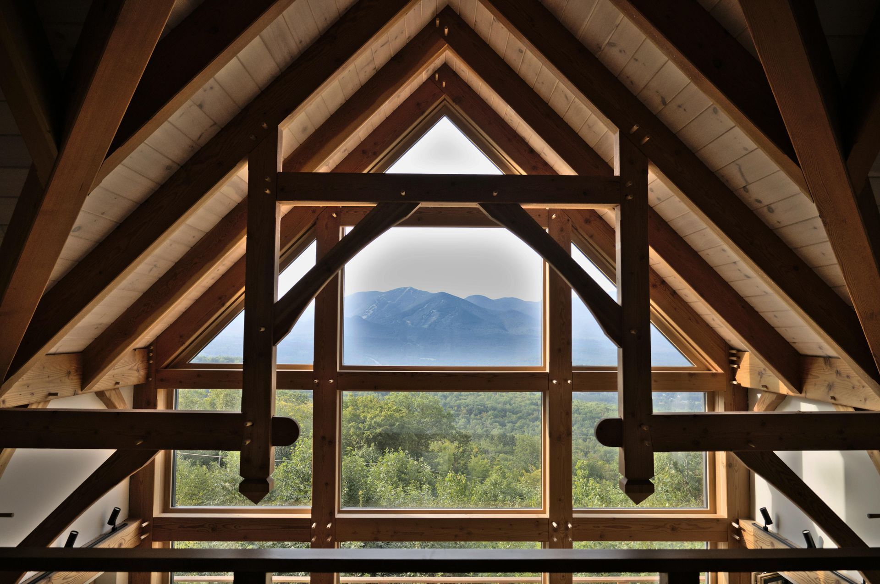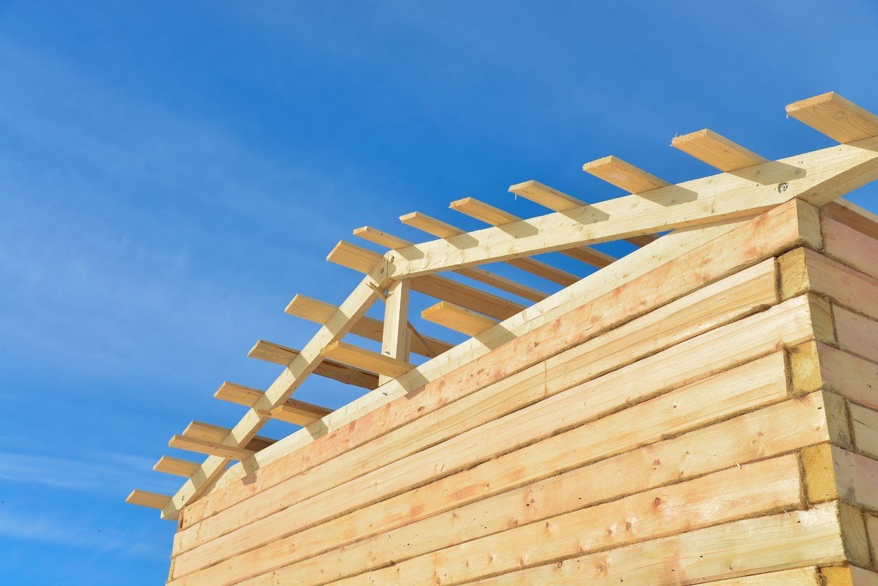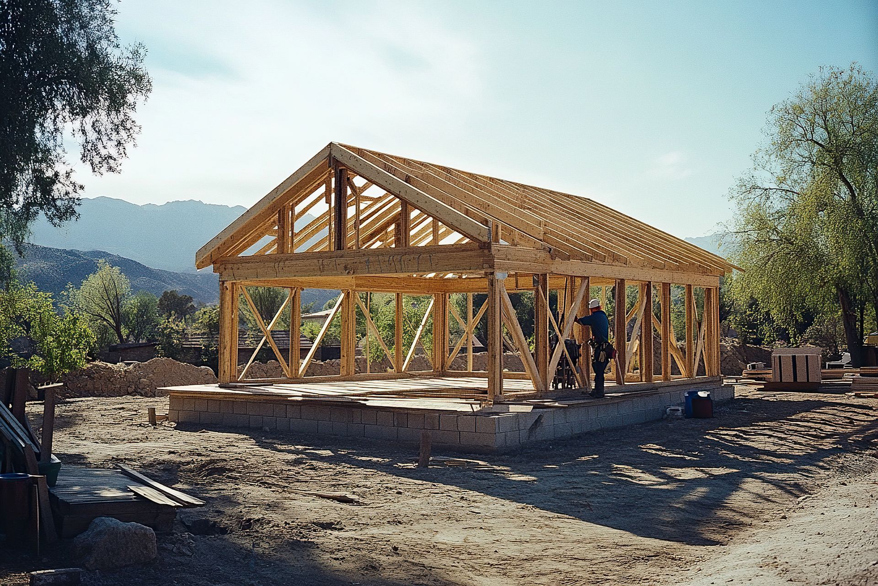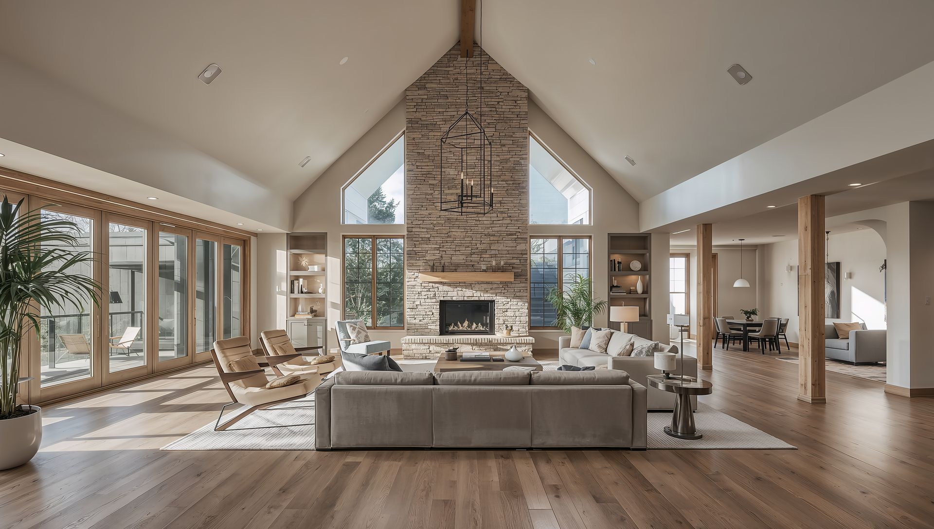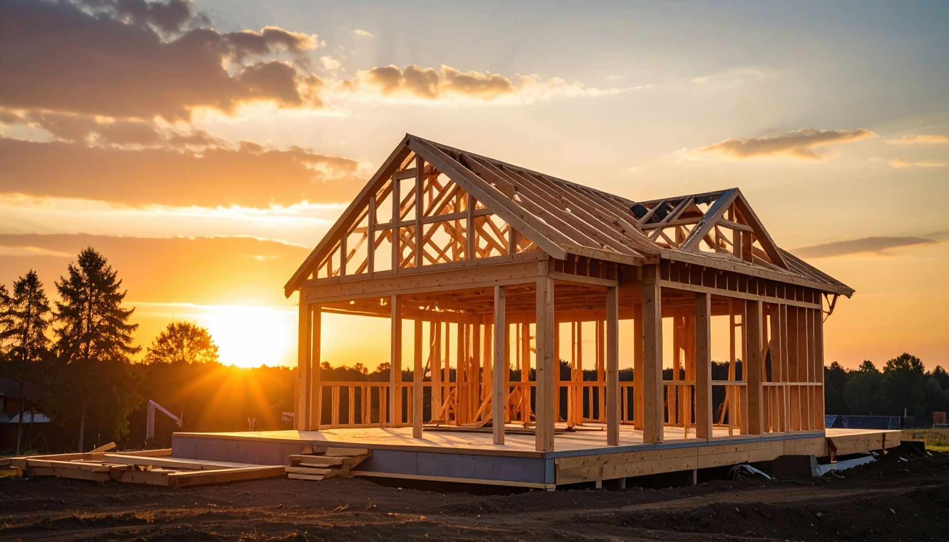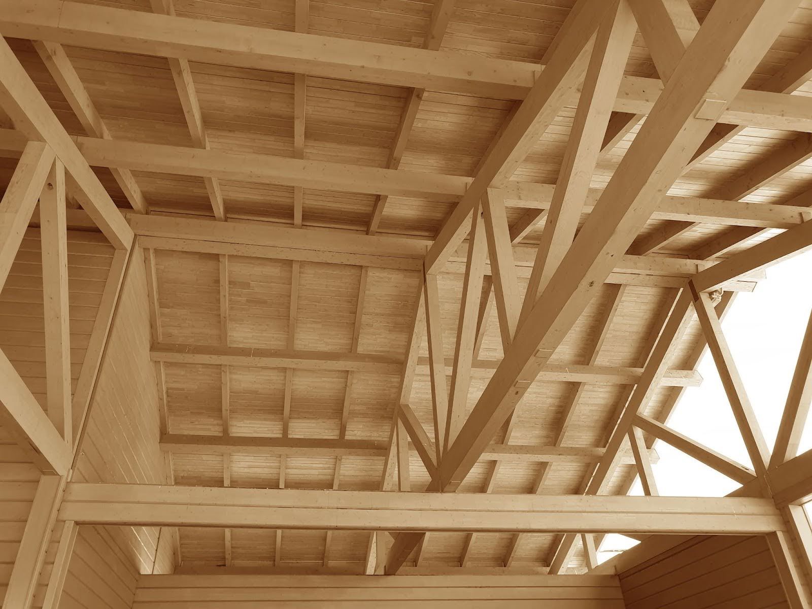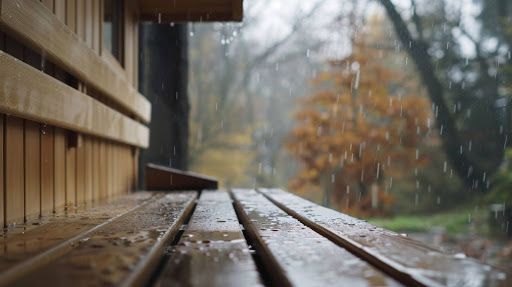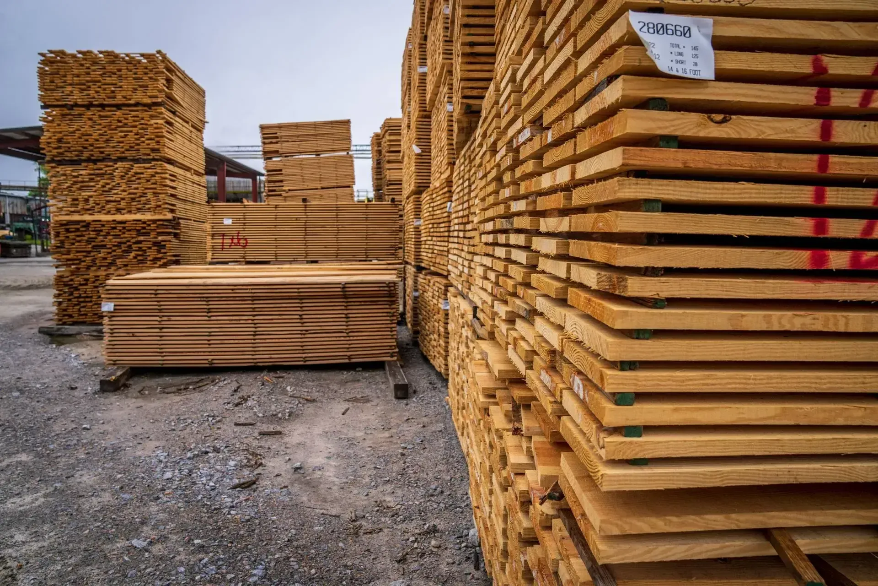Earthquake Ready: Mastering Truss Design for Safety
Earthquakes test the limits of building integrity, posing significant challenges for architects and engineers. The development of earthquake-resistant structures is a critical task, especially in regions prone to seismic activity. Among the many considerations for creating resilient buildings, truss design plays a fundamental role. The intricacies of engineering strategies, material selections, and connection methods are central to the performance of a structure when faced with the earth's tremors. This exploration of truss design for earthquake readiness delves into the ingenious ways buildings can stand strong against the forces of nature, safeguarding lives and minimizing damage.
Understanding the Dynamics of Earthquake Forces
To master truss design for seismic safety, one must first comprehend the forces at play during an earthquake. Ground motion can exert intense pressure on structures, causing them to sway, twist, and buckle. Trusses, as part of a building's skeleton, must be able to accommodate these movements without failing. The interplay of stiffness, strength, and ductility in a truss design is key to its survival in an earthquake.
Materials Matter: Selection for Seismic Resilience
Materials used in truss construction greatly influence a building's earthquake resilience. Steel, known for its ductility and strength, is a popular choice for seismic trusses. Wood, while less stiff and strong compared to steel, is lighter and can be designed to flex and absorb energy during an earthquake, making it a viable option as well. Innovative composite materials and engineered wood products are also gaining traction due to their favorable structural attributes and performance during seismic events.
The Importance of Connections in Truss Design
The connections between truss members are critical points of vulnerability during an earthquake. These joints must be robust enough to transfer loads effectively while providing the flexibility to withstand seismic forces. The use of gusset plates, brackets, and specialized connectors that allow for movement without compromising the structure can greatly enhance a truss system's ability to survive an earthquake.
Design Patterns That Dissipate Seismic Energy
A truss's pattern or layout can influence how seismic energy travels through a structure. Triangle-based patterns are inherently stable and can distribute forces evenly. Additionally, incorporating elements such as shear walls or bracing systems within the truss design can help dissipate energy and prevent the concentration of stresses that can lead to failure during an earthquake.
Innovation in Truss Engineering for Earthquake Zones
The frontier of truss design for earthquake-prone areas is marked by innovation and technological advancements. Engineers are continually refining computer modeling techniques to predict and improve the performance of truss systems under seismic loads. The emergence of base isolation technologies and energy-dissipating devices also represents a significant leap forward, allowing buildings to move independently of the ground motion, thereby reducing the stress on trusses and other structural components.
Retrofitting Existing Buildings with Seismic Trusses
Many existing buildings were not designed with modern seismic codes and can be at risk during an earthquake. Retrofitting with seismic trusses can be a viable solution to bring these structures up to current safety standards. Engineers assess the existing framework and design additional truss systems that integrate with the old to enhance the overall seismic performance of the building.
The Role of Building Codes in Truss Design
Building codes provide guidelines for constructing earthquake-resistant structures and are constantly updated to reflect the latest research and post-earthquake assessments. Truss designs must adhere to these codes, which dictate specifications for materials, connections, and load-bearing capacities to ensure public safety.
Construction Techniques for Assembling Seismic Trusses
The actual assembly of seismic trusses on-site is just as important as their design. Construction techniques that ensure precise alignment and secure fastening of truss members can influence the seismic resilience of the final structure. Workers trained in these specialized construction methods are vital to the successful implementation of a truss design.
Continuous Learning from Seismic Events
Each earthquake offers valuable insights into the performance of truss designs. Post-earthquake studies help engineers to understand failures and successes in existing structures. This continuous cycle of learning and application refines truss design principles and construction practices, pushing the envelope of what is possible in earthquake-ready building.
Truss design occupies a central role in the creation of buildings capable of withstanding seismic forces. The interplay of material properties, connection robustness, and innovative design patterns is constantly evolving, offering ever-greater levels of safety and resilience. As engineers and architects continue to learn from each tremor that shakes the foundations of their creations, the path towards truly earthquake-ready building through masterful truss design becomes increasingly clear. With the right knowledge and approach, the threat of seismic activity can be met with confidence, protecting both lives and investments in some of the most vulnerable regions of the world.
Looking to build or retrofit your property with earthquake-resistant trusses? Our team specializes in engineering and constructing durable, safe structures designed to withstand seismic events. Don't leave your safety to chance. Contact us today to learn how we can help secure your building for the future.
