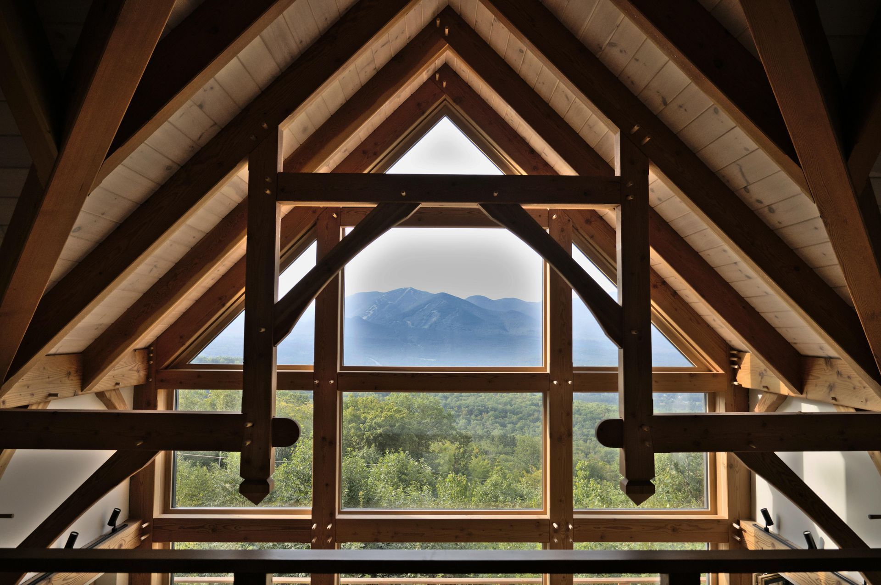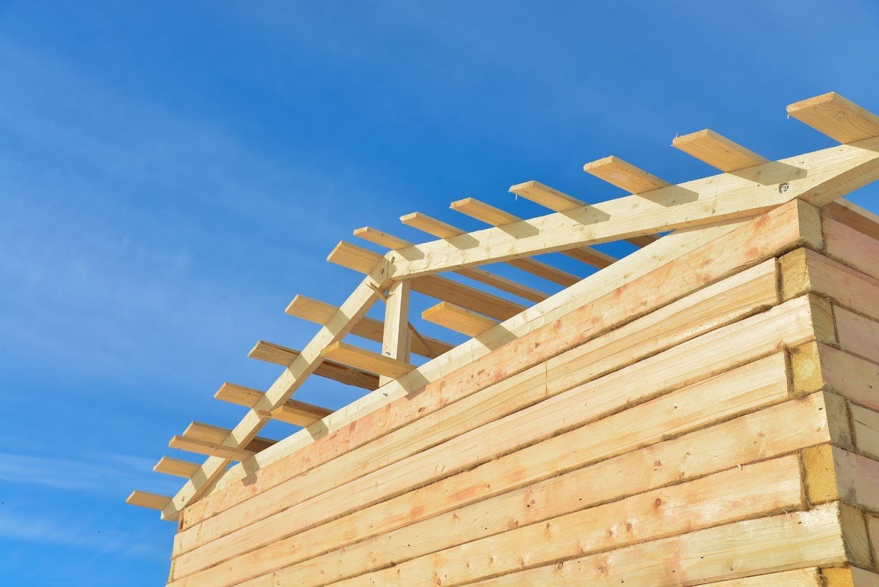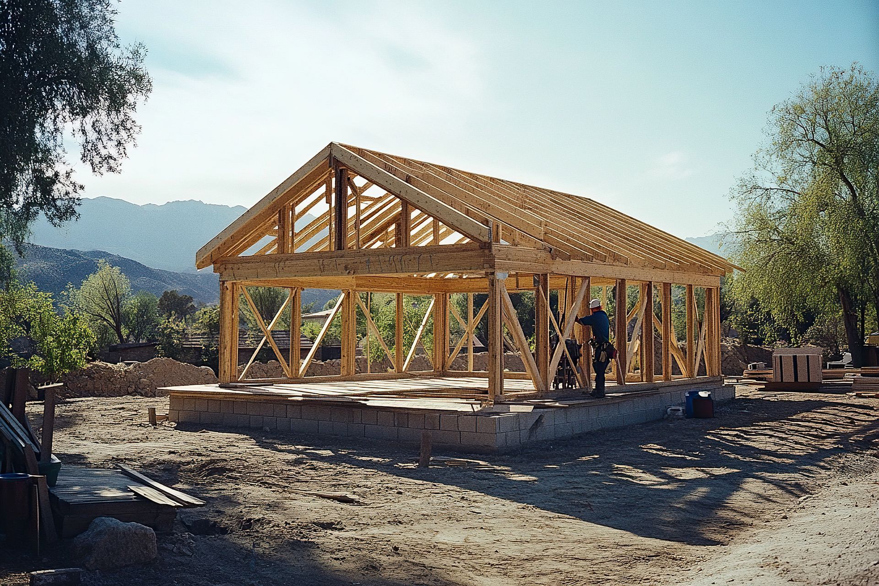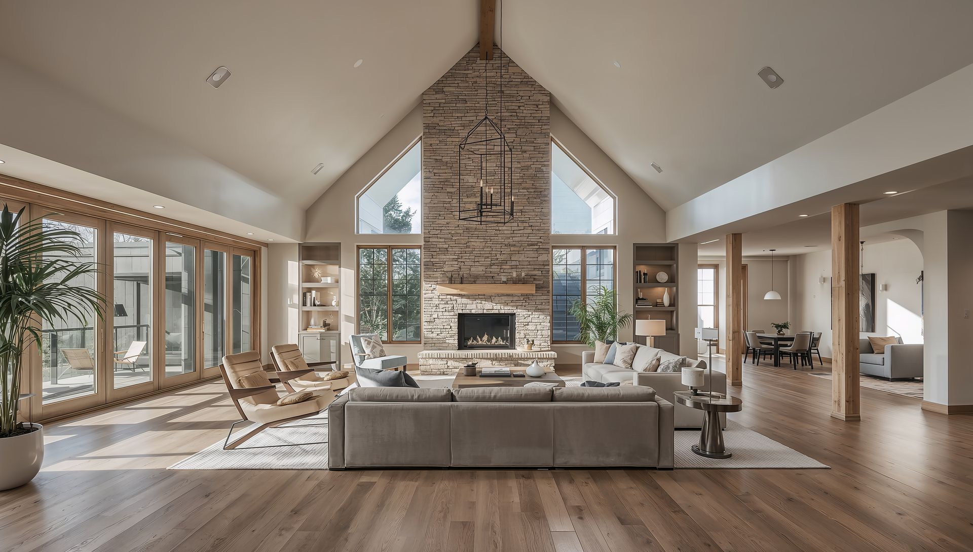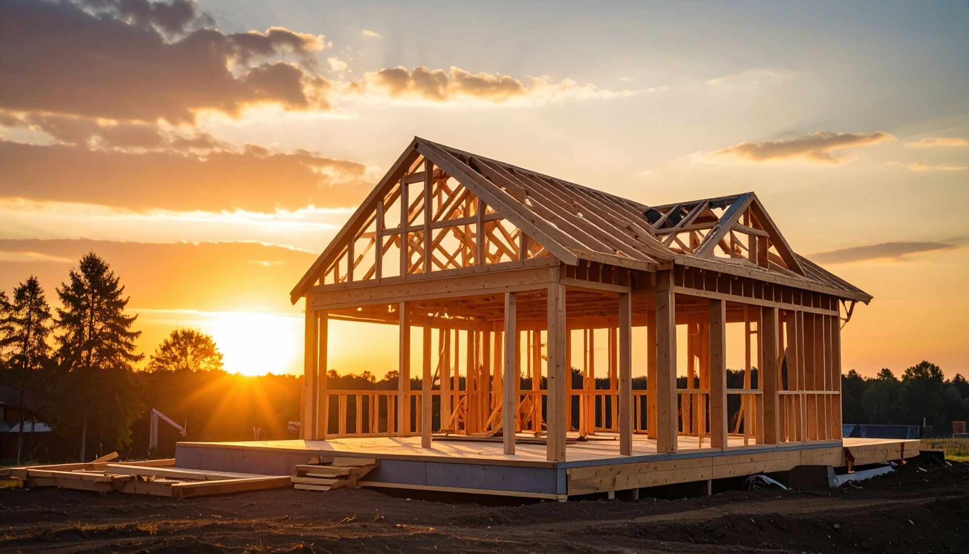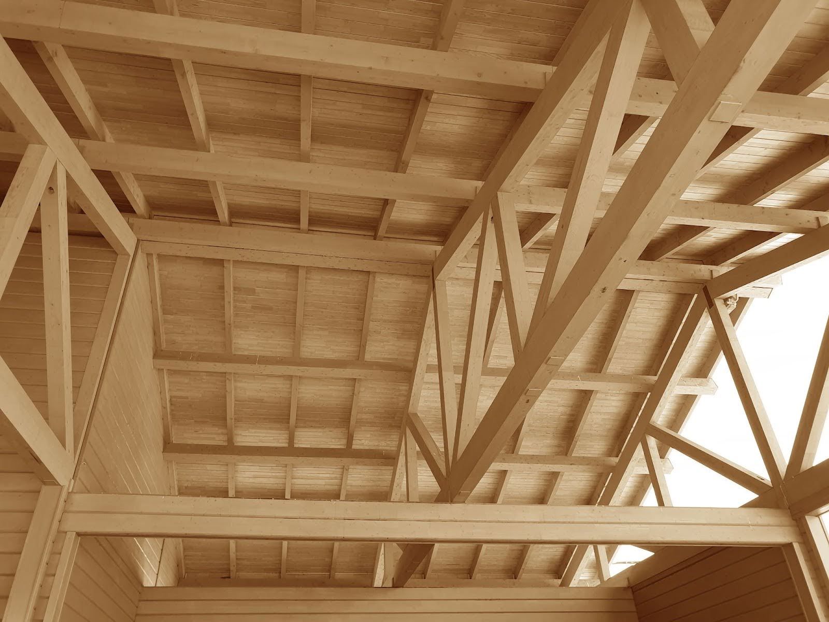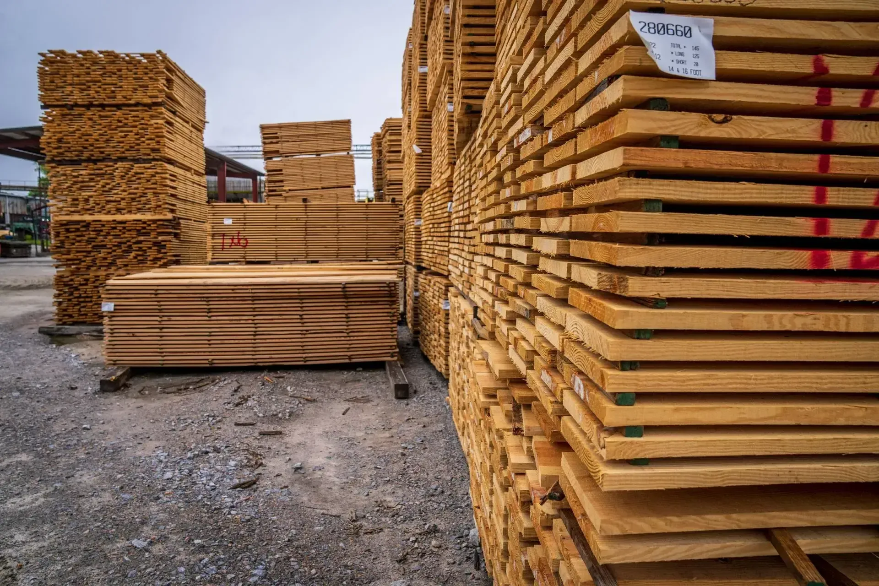Navigate the Essentials of Load Path in Truss Design
Understanding how weight and forces travel within a truss structure is vital for mastering the fundamentals of crafting robust and efficient designs. It entails delving into the pathway that loads follow as they traverse the construction, guaranteeing stability and safety. By delving into these essentials, one can gain insight into creating designs that withstand pressure and effectively distribute weight throughout the entire structure.
Essential Principles of Load Paths
Understanding the intricacies of truss design begins with the concept of load paths. A load path is a route through which the load on a structure, such as the weight of a roof or the force from strong winds, is transferred down to the foundation. This sequence of forces is a crucial aspect of engineering design, particularly for trusses, which are frameworks designed to support loads over long spans.
The significance of load paths cannot be overstated when it comes to structural integrity. A well-designed load path ensures that forces are efficiently distributed without overloading any component. It prevents structural failure by allowing each part of the truss to bear only the load it is designed for. In the precise realm of truss design, the role of trusses in distributing forces is to break down large, potentially damaging loads into manageable stressors that the entire structure can withstand safely.
Load Distribution in Truss Design
Load distribution is at the core of truss functionality. When a load is applied to a truss, it is spread out through a series of web members that redirect the forces toward the support points at the ends of the truss. This allows a truss to span a larger distance without requiring intermediate supports. How loads are transferred across a truss is critical for the truss to perform its function without succumbing to the stresses placed upon it.
A multitude of factors can affect how loads are distributed throughout a truss. These include but are not limited to, the type and positioning of the loads, the geometry of the truss, and the connections between its members. Even the slightest change in these variables can alter the load path and, consequently, impact the truss's ability to bear the load. For a thorough analysis of truss load distribution, engineers often turn to sophisticated computational methods. These algorithms allow for precise calculation of forces in each member under various load conditions, ensuring the design is robust and reliable.
Engineering Basics: Safe Load-Bearing Capacities
The engineering behind safe load-bearing capacities is based on a sound understanding of the structural behaviors of materials and the forces they will encounter. In truss construction, wood is a favored material for its strength-to-weight ratio and ease of use. The inherent properties of wood, including its natural flexibility and resilience, make it a reliable material for trusses, provided it is used correctly and sourced from high-quality providers, such as the local suppliers in the Ramona, CA community.
Engineering and materials science alone are not sufficient to ensure safety; truss designs must also adhere to local building codes and standards. These regulatory frameworks dictate the minimum requirements for structural design, which include the safe load-bearing capacities of trusses. Compliance with these standards ensures that trusses are capable of withstanding not only everyday loads but also extraordinary forces such as those from seismic events, heavy snow, or extreme wind. This incorporation of safety measures into truss design is a testament to the diligence and commitment to quality that builders in the Ramona area and beyond must exhibit in their projects.
Practical Applications in Truss Construction
In the realm of residential construction, trusses form the backbone of many roof systems, embodying the principles of load paths in their design and installation. Examples abound in homes where roof trusses are designed to channel the weight of the roof covering evenly towards the load-bearing walls. A critical aspect of this is proper installation; any deviations can compromise load path integrity, leading to potential issues such as excessive deflection or even structural failure.
Large-scale construction offers a broader perspective on load path considerations, as seen in the design and engineering of commercial buildings. A case study of a multi-story building can illuminate the complexities of maintaining a continuous load path across various building components, validating the specifications laid out in design blueprints.
Troubleshooting Common Issues with Truss Load Paths
Proper design and installation notwithstanding, there may be instances where trusses exhibit issues that could point toward compromised load paths. Identifying potential weak spots often involves a thorough inspection to find any irregularities in truss geometry or signs of overloading, such as unusual bending or cracking. When such weaknesses are discovered, solutions can range from reinforcing affected truss members to redistributing loads more evenly across the structure.
Maintaining the strength and reliability of trusses also involves regular maintenance and inspections. Best practices to prevent load path failures include scheduled evaluations by professionals and adherence to the recommendations provided by local Ramona building authorities, ensuring that trusses remain in optimal condition.
Advances in Truss Design and Load Path Optimization
Innovations in truss design aim not only at enhancing aesthetic appeal but also at optimizing load paths for improved structural performance. These advances may include novel shapes that maximize material efficiency and software tools that predict how trusses will behave under various load scenarios. Technological innovations have significantly impacted truss manufacturing, making it possible to produce more complex designs with greater precision and in less time.
In the realm of load path engineering, advancements on the horizon may involve merging technologies like artificial intelligence for predictive analysis and virtual reality for visualizing load paths in truss systems before construction. These developments hold promise for even more resilient and efficient structures.
The Ramona, CA Perspective: Load Paths in Local Constructions
Within the community of Ramona, CA, careful consideration of load paths in construction projects demonstrates a commitment to the safety and longevity of structures. Local construction practices entail designing trusses that can withstand the unique weather patterns and geographical challenges presented in California. In particular, the importance of quality lumber, such as that provided by Ramona Lumber Co., becomes evident in ensuring that trusses can maintain reliable load paths over time.
Local truss projects often highlight an approach that emphasizes balanced load distribution and the use of wood species best suited to the climate and building requirements of the area. Utilizing quality, locally sourced lumber supports both the regional economy and ensures the integrity of load paths critical to structural performance.
If your project requires expertly designed and reliable wood trusses, look no further than Ramona Lumber Co. Our extensive experience ensures that the load paths in your structure are optimally designed for safety and longevity.
